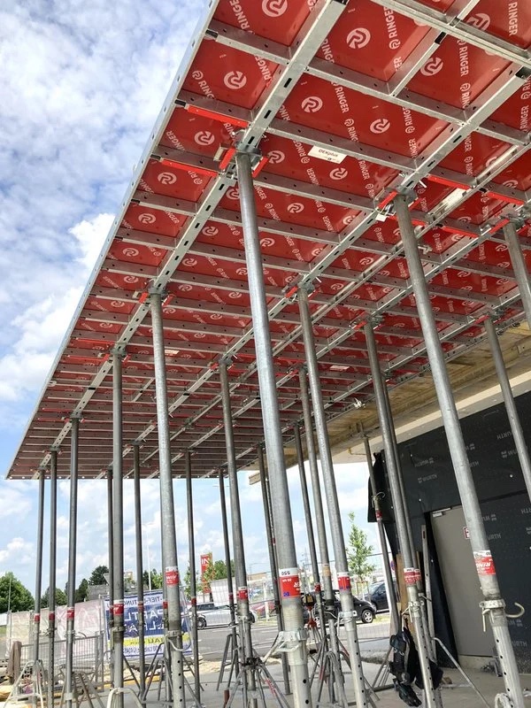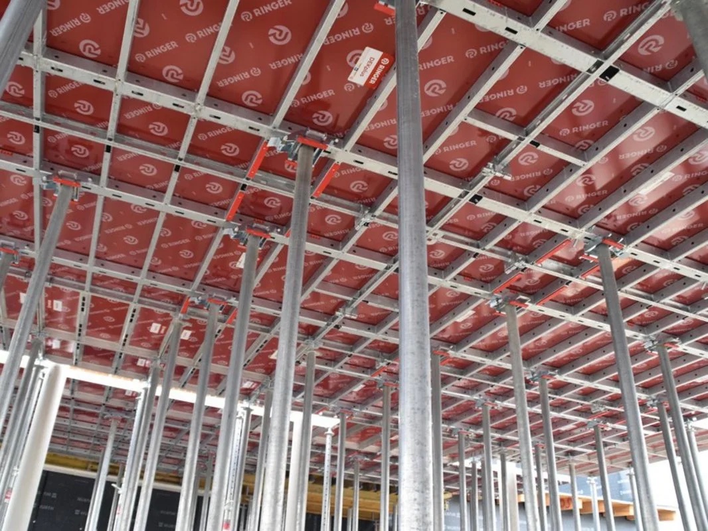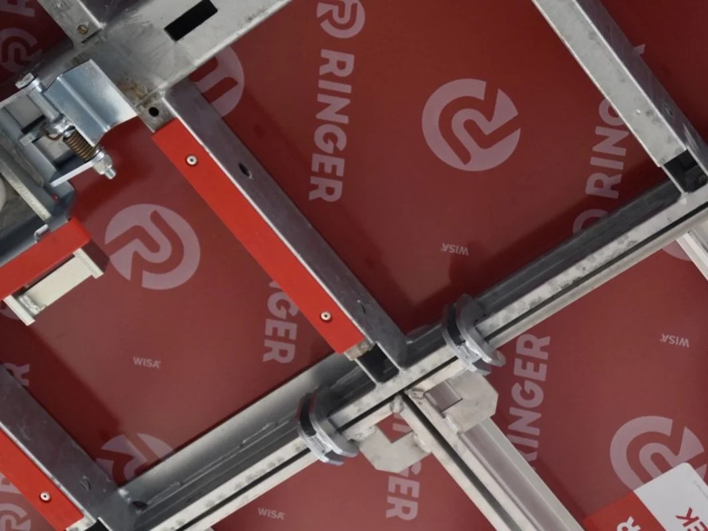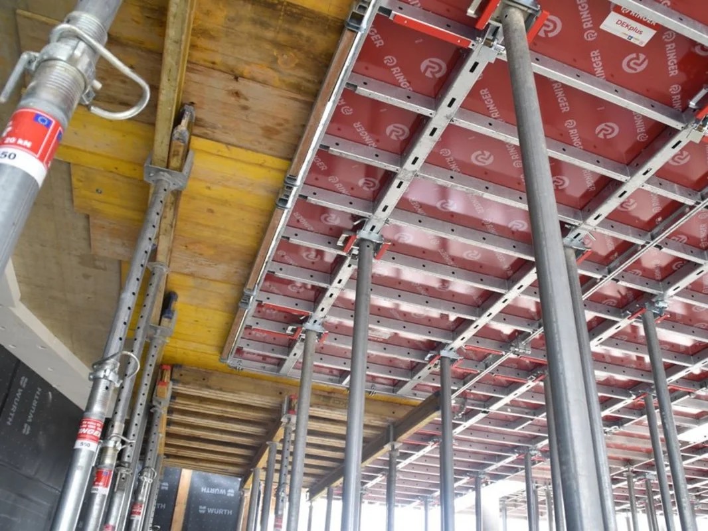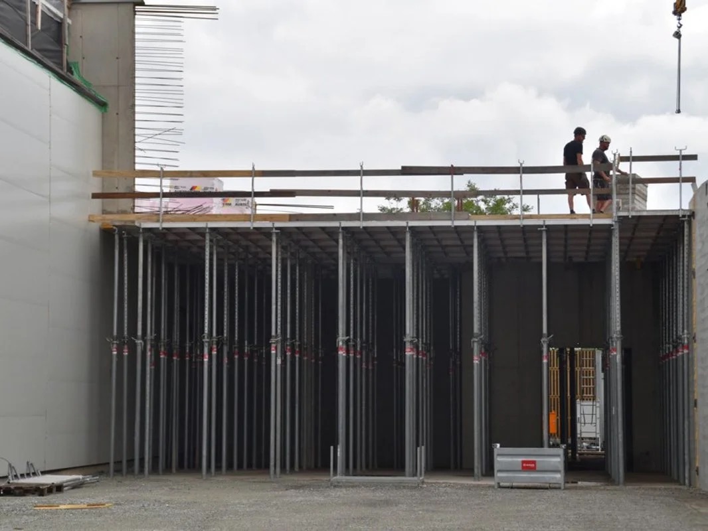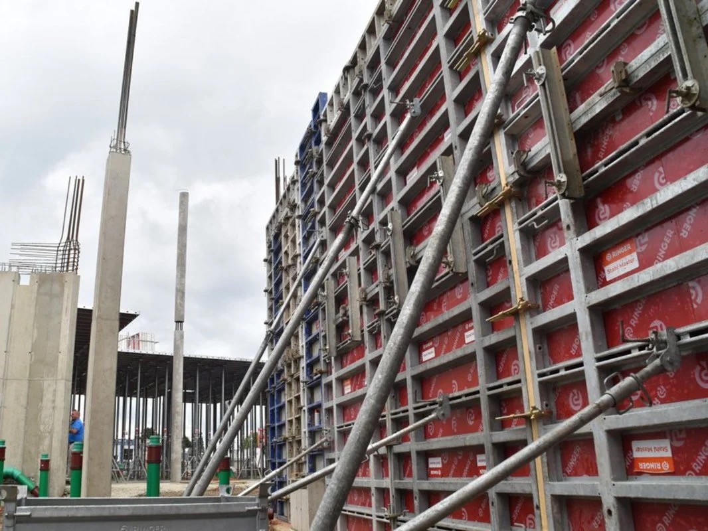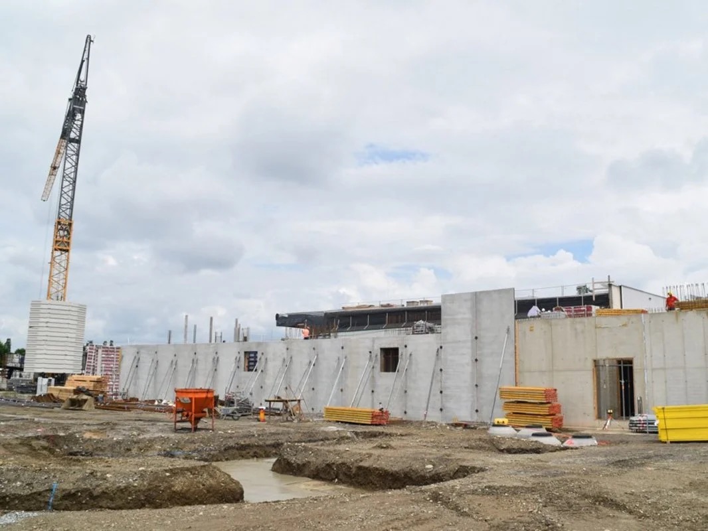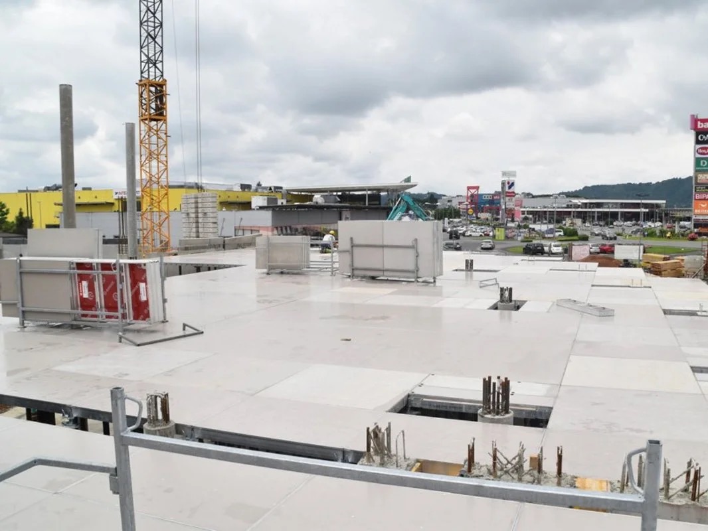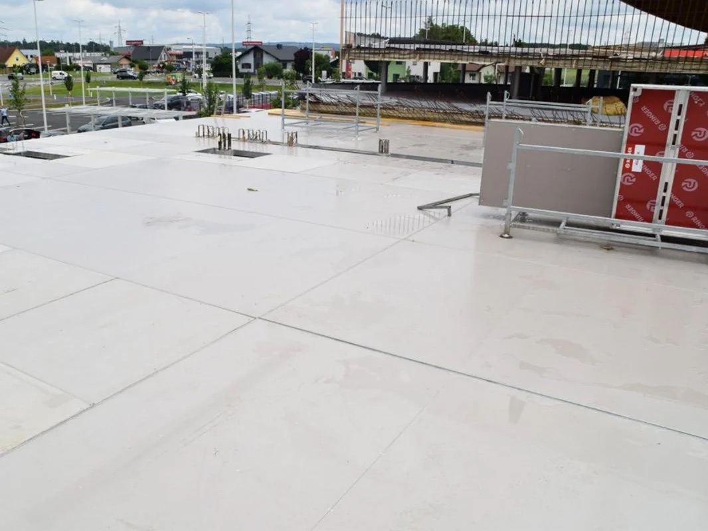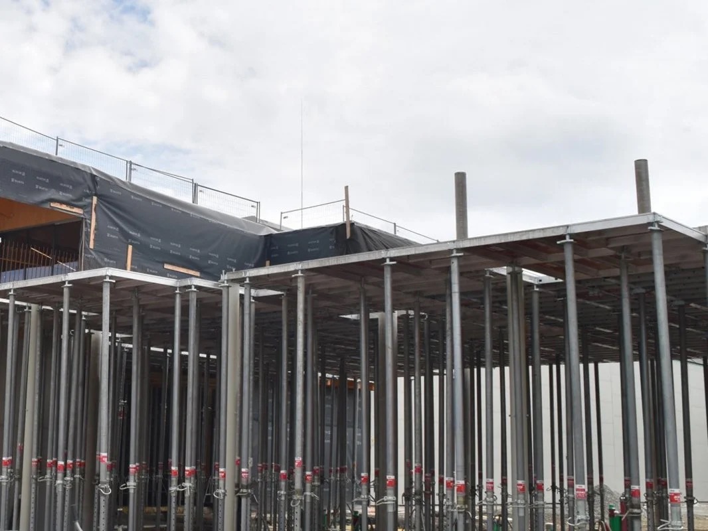This website uses cookies so that we can provide you with the best user experience possible. Cookie information is stored in your browser and performs functions such as recognising you when you return to our website and helping our team to understand which sections of the website you find most interesting and useful.
Revitalization of an old consumer market
in Styria, Austria
Project data:
Completion year: 2023
Country: Austria
Application: Wall, Ceiling
Products in use:
In Styria, an outdated consumer market is being replaced by a modern building. Intelligent planning made it possible to keep the old store in operation during the construction work. The new store comprises a 3,500 m² sales area, a large number of ancillary rooms and office units as well as a parking deck.
The modern form of the new building features a free-form roofline that elegantly curves around the building’s interior structure and extends laterally to the ground. A large curved glass façade thus accentuates the eye-catching entrance front. The project places a strong focus on sustainability, with up to 80 trees, numerous shrubs and 4,500 m² of green space, grass pavers to extend the seepage areas and a photovoltaic system on the roof for energy supply.
Slab table as central formwork solution
The special characteristics of the construction project required that the entire slab rests exclusively on the columns below. As there were no walls to fix the slab formwork laterally due to this requirement, the solution was the slab table DEKplus from RINGER. With this formwork system, the slab props are connected to each other above the DEKplus head with almost no clearance. This creates a friction-locked connection that gives each individual element an extremely stable stand.
In addition, DEKplus enables significantly faster and more efficient assembly compared with conventional flex systems. Due to the considerable room height of 4.73 meters, props with a max. extension length of 5.5 meters were used.
Clever stripping of DEKplus with the RINGER high-lift truck
A major challenge in the slab planning was to consider the stripping process as intelligently and time-saving as possible. Due to the limited space available, special attention was paid to the stripping path of the DEKplus elements. Starting from this stripping corridor, the entire further slab area was then planned.
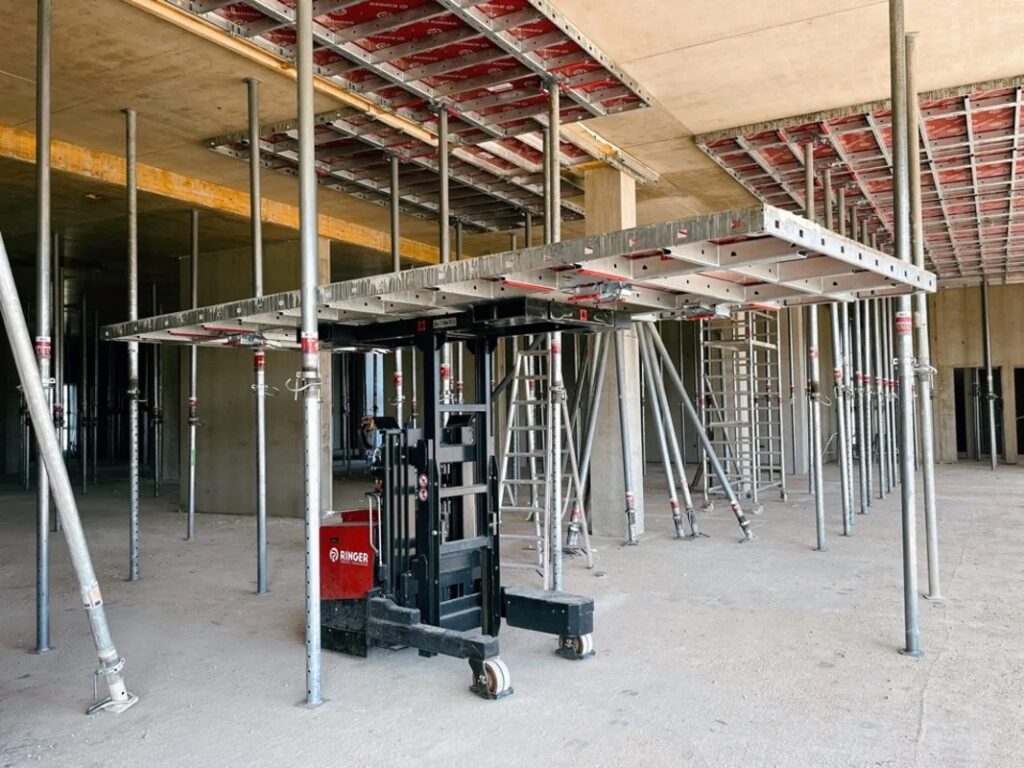
For removing the formwork, RINGER’s special high-lift truck was also used. Since this vehicle can also drive transversely, even lateral shifting of the slab tables is possible.
Compatible formwork for maximum flexibility
The central DEKplus slab formwork in the basement was constructed with the help of 23 pcs. (540*225cm) and a total formwork area of 280m². Around DEKplus and for the recesses on the columns, smaller AluDEK elements in different sizes (135*135cm, 135*90cm) were combined with components from the AL2000 range.
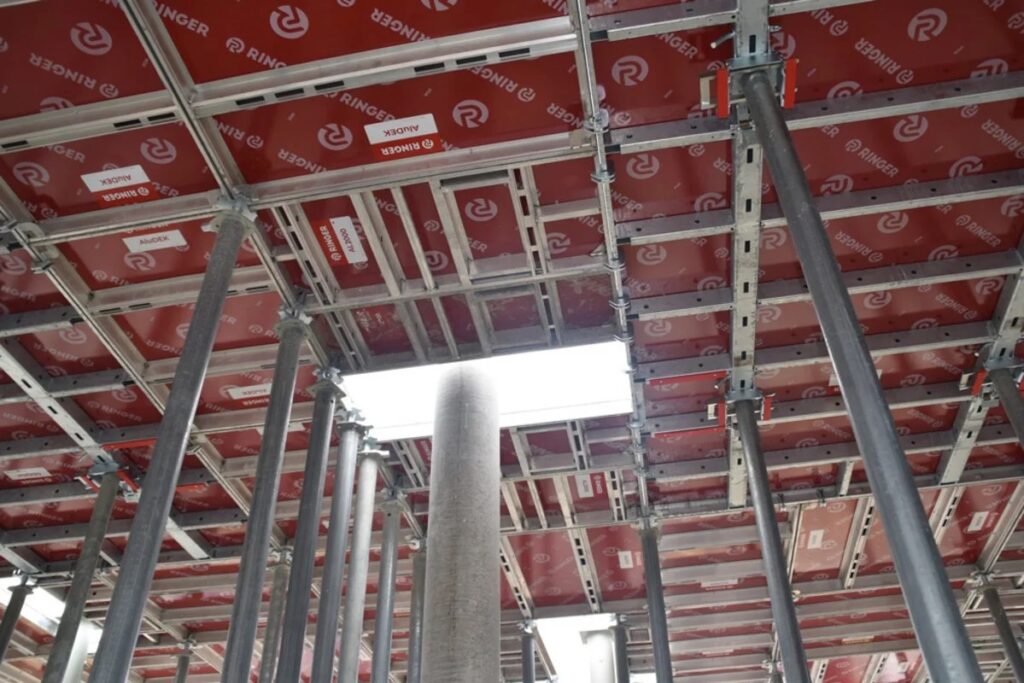
All three systems have an identical construction height and are 100% compatible, which creates maximum flexibility. Smaller remaining areas were compensated with AluDEK support rails and formwork sheets. The entire upper floor was also largely formworked with AluDEK.
For the large-scale concreting of the wall slabs, 450m² of Steel Master were used. The steel frame formwork is available in a wide range of panel sizes and consists, among other things, of a dimensionally stable, torsion-resistant and hot-dip galvanized profile frame. This combines extreme load-bearing capacity of up to 80 kN/m² concrete pressure with high flexibility. The precast elements were secured with RINGER inclined supports.
Due to the intelligent planning and the use of efficient formwork solutions, a total of 3 working days could be saved compared to conventional systems.


